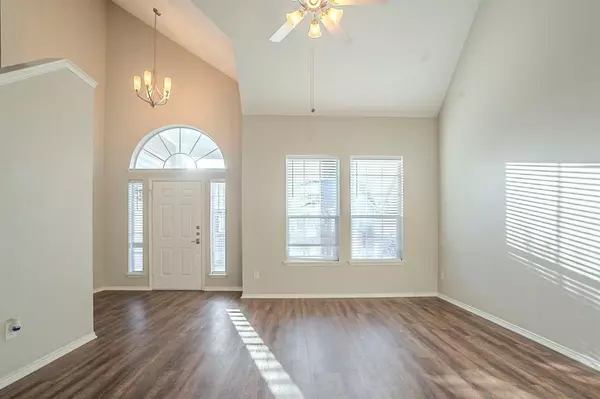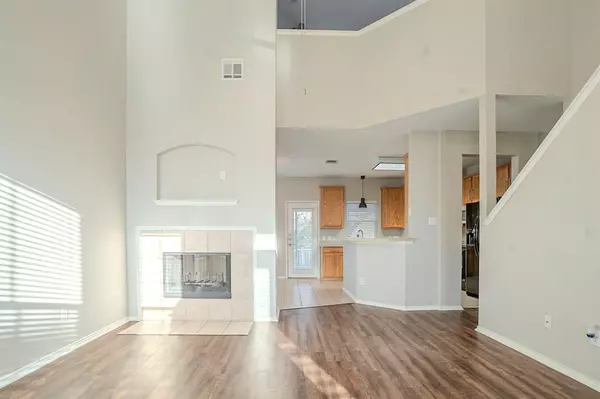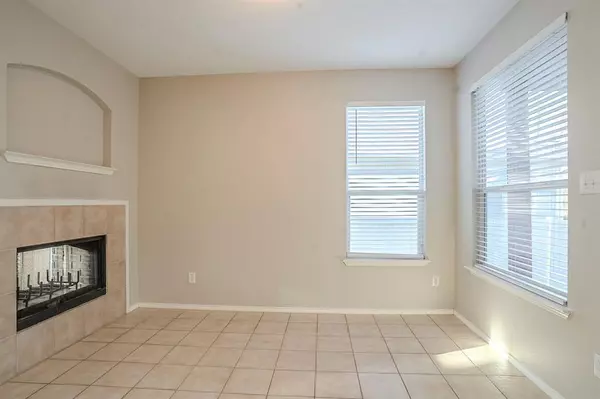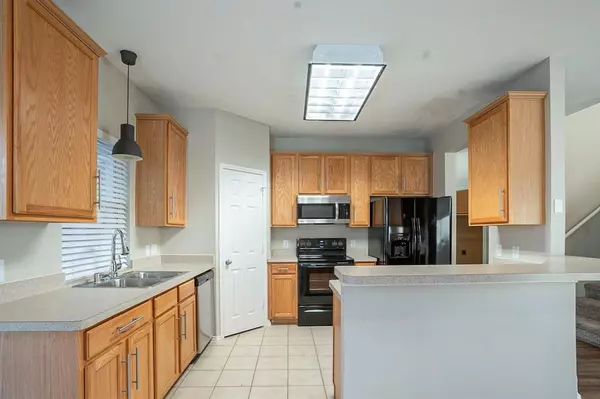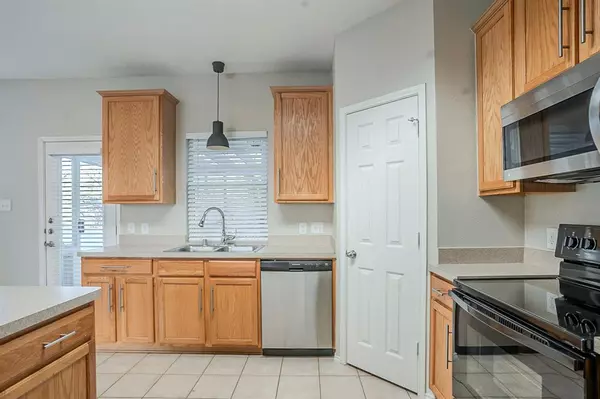4 Beds
3 Baths
2,166 SqFt
4 Beds
3 Baths
2,166 SqFt
Key Details
Property Type Single Family Home
Sub Type Single Family Residence
Listing Status Active
Purchase Type For Sale
Square Footage 2,166 sqft
Price per Sqft $138
Subdivision Creek Village At Providence
MLS Listing ID 20832346
Style Traditional
Bedrooms 4
Full Baths 2
Half Baths 1
HOA Fees $436
HOA Y/N Mandatory
Year Built 2004
Annual Tax Amount $6,440
Lot Size 5,662 Sqft
Acres 0.13
Property Sub-Type Single Family Residence
Property Description
Location
State TX
County Denton
Direction Head west on US-380 W toward FM2931, Turn right onto FM2931, Turn right onto Fishtrap Rd, Turn left at the 1st cross street onto Cedarcrest Dr, Turn left onto Hanover Dr, Turn right onto Cherry Hill Ln, Destination will be on the left
Rooms
Dining Room 1
Interior
Interior Features Eat-in Kitchen, Open Floorplan, Pantry
Heating Central, Electric, Fireplace(s)
Cooling Ceiling Fan(s), Central Air, Electric
Flooring Carpet, Ceramic Tile, Laminate
Fireplaces Number 1
Fireplaces Type Double Sided, Gas, Kitchen, Living Room
Appliance Dishwasher, Electric Range, Microwave, Refrigerator
Heat Source Central, Electric, Fireplace(s)
Laundry Utility Room
Exterior
Exterior Feature Covered Patio/Porch
Garage Spaces 2.0
Fence Back Yard
Utilities Available Private Sewer, Private Water
Roof Type Composition
Total Parking Spaces 2
Garage Yes
Building
Lot Description Interior Lot
Story Two
Foundation Slab
Level or Stories Two
Structure Type Wood
Schools
Elementary Schools James A Monaco
Middle Schools Aubrey
High Schools Aubrey
School District Aubrey Isd
Others
Ownership FKH SFR PropCo A, L.P., a Delaware limited partner
Acceptable Financing Cash, Conventional, FHA, VA Loan
Listing Terms Cash, Conventional, FHA, VA Loan
Virtual Tour https://www.propertypanorama.com/instaview/ntreis/20832346

"My job is to find and attract mastery-based agents to the office, protect the culture, and make sure everyone is happy! "


